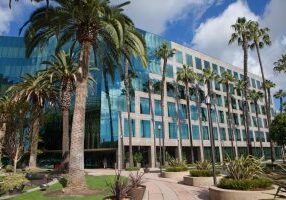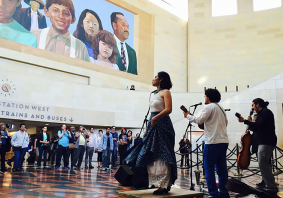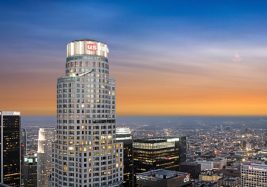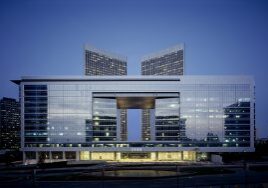ABOUT US
2025 TOBY Award Categories
Corporate Facility
All buildings must be a single-use facility at least 50% occupied by the corporate entity—includes government agencies and private enterprises.
Historical Building
All buildings must be at least 50 years old with original design maintained. This category includes all sizes of buildings meeting the age criterion. The building must retain its historic physical integrity, which means the site must be relatively undisturbed. Renovations to the original framework is acceptable.
Medical Office Building
All buildings must be at least 75% related to medical use. This includes areas for physicians, their staff, and patient care. Additional uses may include ambulatory surgery centers, clinical labs (such as catheterization labs), imaging, physical therapy, rehabilitation clinics, prosthetics centers, and pharmacies. The building can be located on or off a hospital campus or within a research area. Patient stays must be less than 24 hours (but could occur within any 24-hour period).
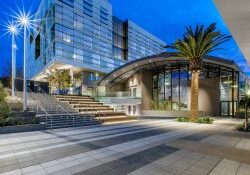
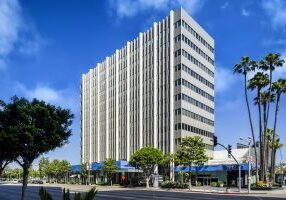
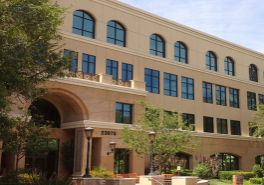
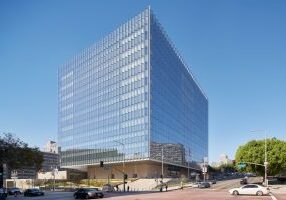
Life Science Building
One or more buildings managed by the same management company. The single building and/or campus must be at least 50% leased and occupied by life science tenants with a minimum of 30% lab rentable square footage area. Life science tenants shall be defined as those tenants specializing in chemistry, biochemistry, pharmacology, cell biology, genetics, immunology, microbiology, molecular biology, and agricultural technology.
Suburban Office Park (Low-Rise)
Two or more buildings managed by the same management company with the tallest building being no higher than 5 stories; all buildings must occupy land greater than 5 acres and are located outside of the central business district or the downtown core area.
Suburban Office Park (Mid-Rise)
Two or more buildings managed by the same management company with 1 building that is 6 to 12 stories in height, all buildings must occupy land greater than 5 acres and are located outside of the central business district or the downtown core area.
Office Building Square Footage Categories
- Under 100,000 Square Feet
- 100,000 – 249,999 Square Feet
- 250,000 – 499,999 Square Feet
- 500,000 – 1 Million Square Feet
- Over 1 Million Square Feet
Renovated Building
All Building(s) must be at least 15 years old, have maintained a minimum of 50% occupancy (physical occupancy) during the renovation process for all building(s) and 3 or more projects must be completed in each building when submitting multiple buildings. If entry is a single building, a minimum of 5 projects are necessary. Renovation can encompass: (1) Rehabilitation (the restoration of a property to satisfactory condition without changing the plan, form, or style of a structure); (2) Modernization (taking corrective measures to bring a property into conformity with changes in style, whether exterior or interior. It requires replacing parts of the structure or mechanical equipment with modern replacements of the same kind but not including capital additions); and (3) Remodeling (changing the plan, form, or style of a structure to correct functional or economic deficiencies).
Earth Building
All Office buildings where the building ownership and building management team preserve and enhance the internal and external environment through green and sustainable programs. Office buildings present a significant impact on the environment and the many convergent communities inside and outside the space. This award is given to those office buildings that best demonstrate successful application of a wide range of environmental sustainability and ESG (Environmental, Social, and Corporate Governance) practices and policies that identify, measure, mitigate and, communicate these impacts.
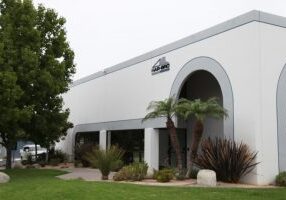
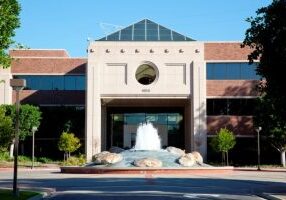
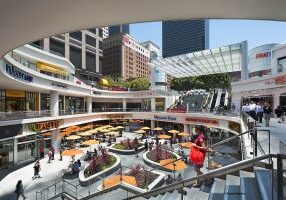
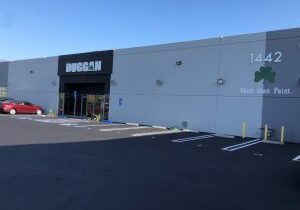
Industrial Office Building
All buildings, comprising a total project, to include any single building industrial properties, one to two stories in height, more than 5% and less than 50% office area. Building(s) must have a loading dock, roll-up or sliding door(s) for loading, with no common lobby or corridors and utility or fire equipment access.
Mixed-Use Building
All properties will have minimum of 10% Office in a planned integration of at least three components that are a mix of Retail, Entertainment, Residential, Hotel, Recreation or Other Functions. Each component will be at a minimum of 10% of the total property. The property can be one or more buildings managed by the same company. It is pedestrian-oriented and contains elements of a live- work-play environment. It maximizes space usage, has amenities and architectural features that tends to mitigate traffic and sprawl.
Public Assembly Building
All buildings must be publicly accessible and support multiple uses (entertainment, events/gatherings, etc). The multiple use character of these buildings may influence the building’s utility use, opening hours and tenant or occupant relations. These buildings may be part of a larger portfolio. This category includes stand-alone arenas, amphitheaters, auditoriums, art galleries, churches, hotels, convention centers, exhibit halls, courthouses, stadiums, university building(s), libraries, event/meeting space, and other buildings that are publicly accessible. This category allows for entry restrictions based on ticketed or multi-tenant/occupant areas. Other examples of Public Assembly areas might be courthouses or education facilities which can at times share a building or campus with other non-public tenant entities.
Retail Building
A group of retail and other commercial establishments, either enclosed or open air, managed by one company. The entry must be managed as a single property. The entry can be one level or multiple levels in height with a minimum of 50 percent occupancy. The anchor ratio must be at least 25 percent of the total property size and the property must contain at least one anchor retailer (Grocery, Fashion, Department Store, etc.). The entry may consist of neighborhood centers (30,000 – 150,000 sq. ft.), community centers (100,000 – 400,000 sq. ft.), power centers (250,000 – 600,000 sq. ft.), regional shopping centers (400,000 – 800,000 sq. ft.) or super regional shopping centers (800,000 plus sq. ft.). No minimum office area is required.
There are three Retail Sub-Categories:
• Enclosed Mall Under 1 million square feet
• Enclosed Mall Over 1 million square feet
• Open Air/Strip Mall
Pueblo Building (local BOMA/GLA award)
Building that has demonstrated an outstanding performance in its contribution to the community, making community outreach one of its primary objectives. A building may enter the Pueblo category in conjunction with any other award category.
